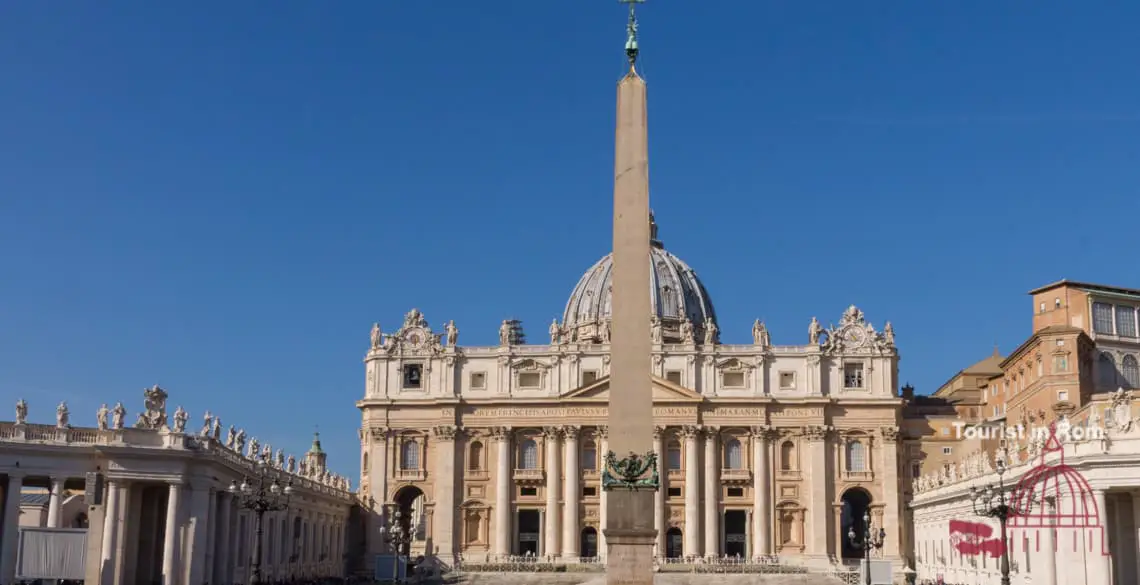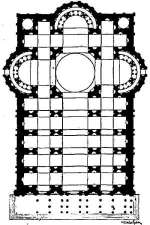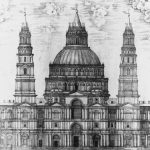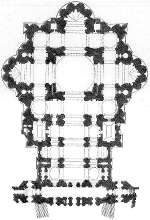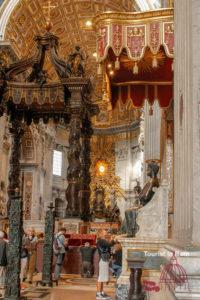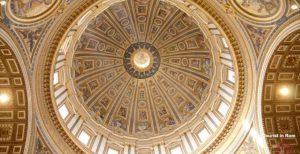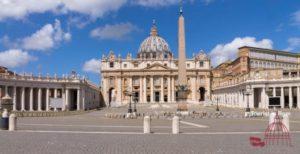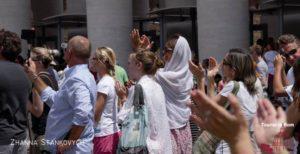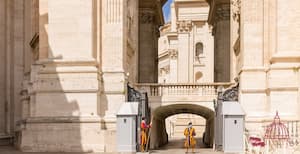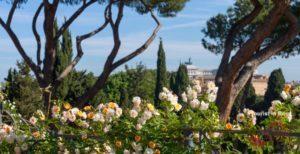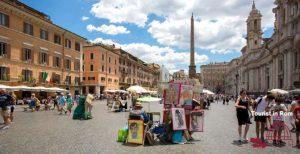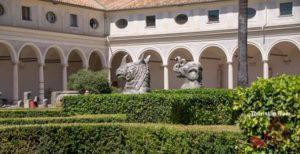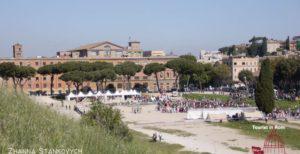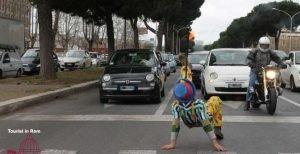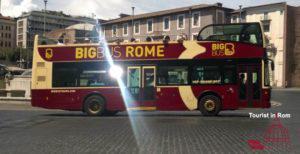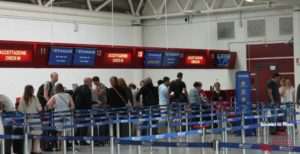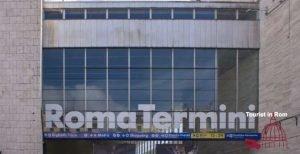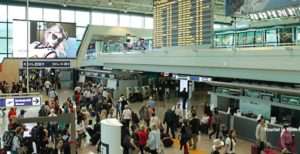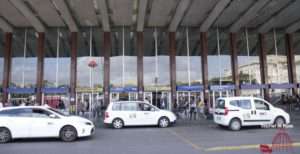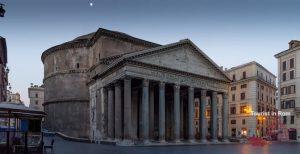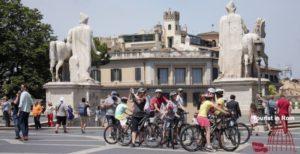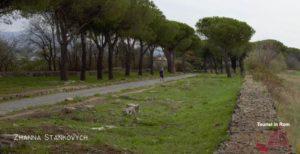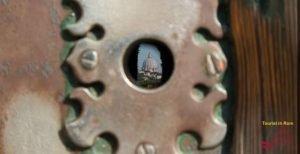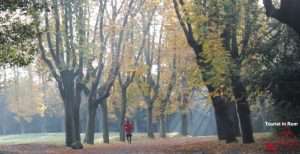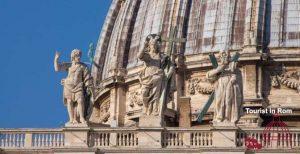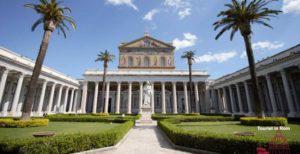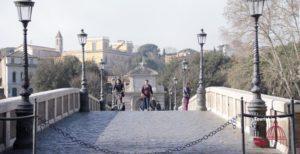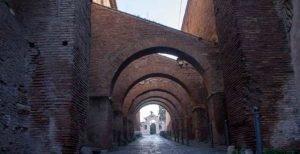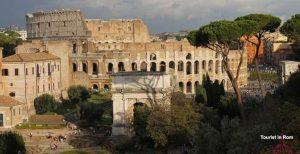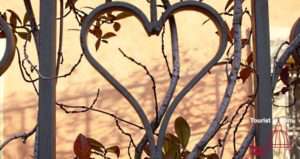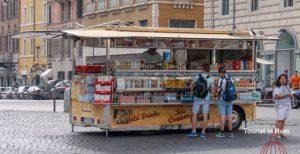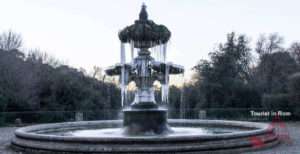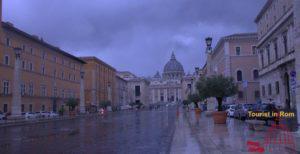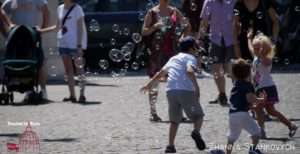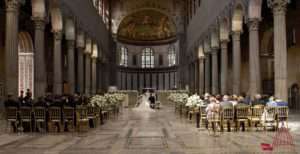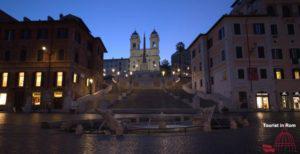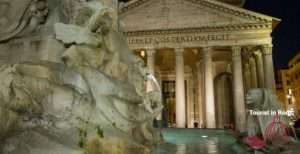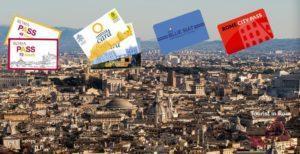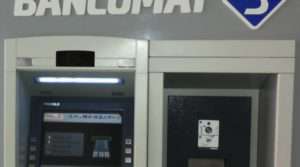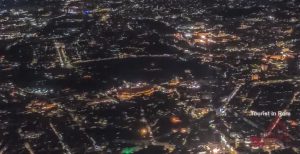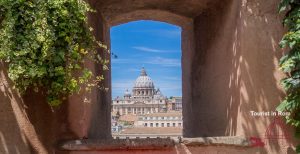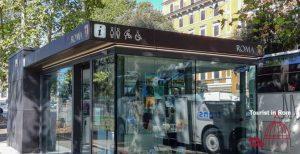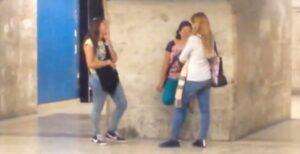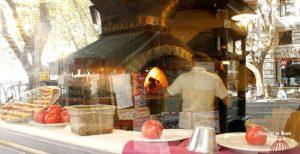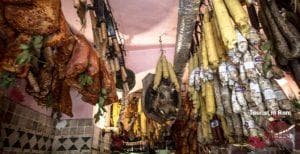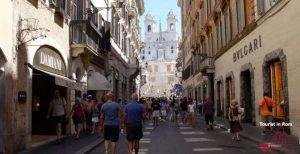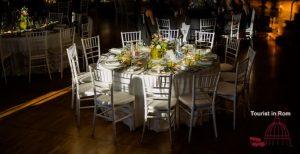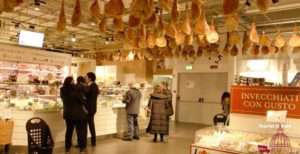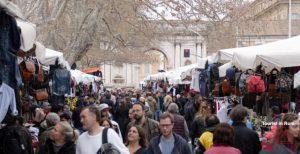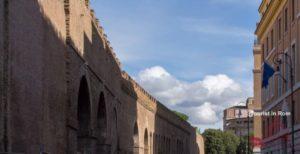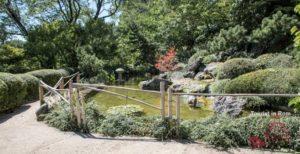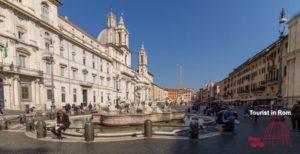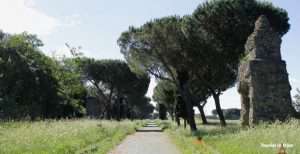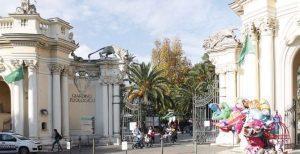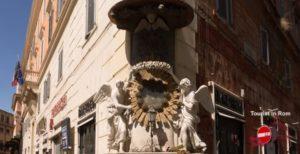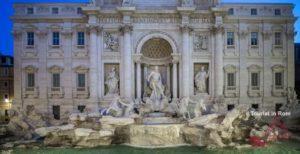St. Peter’s Basilica was built over the tomb of St. Peter the Apostle. Here manifest 2,000 years of history.
The first basilica, built by Emperor Constantine and inaugurated in 333, lasted around 1,200 years. The new St. Peter’s Basilica was inaugurated in 1626 by Pope Urban VIII.
Read about the origins of St. Peter’s Basilica, why it doesn’t have a steeple, and other secrets to its construction and to St. Peter’s Square.
Tickets for St. Peter’s Basilica:
Rome Pass: Vatican Museums + St. Peter’s guided tour with dome + Colosseum + Pantheon
Popular tours for the Vatican and St. Peter’s Basilica
Partner links help us to provide our information free of charge. For completed bookings we receive a commission – at no extra cost to you! More
Facts and figures about St. Peter’s Basilica
St. Peter’s Basilica is the largest church in the world. The lengths of numerous other churches, measured from the apse, are entered in the floor of the nave.
Base area of St. Peter’s Basilica: The base area of the basilica is 23,000 m². The accessible area is 15,160 m², which is more than two soccer fields.
Height of St. Peter’s Basilica: The height of the dome is 133.3 m. The main nave and facade each have a height of around 45 m. The highest dome with 158 m has the basilica Notre-Dame-de-la-Paix of Yamoussoukro on the Ivory Coast.
Length and width of St. Peter’s Basilica: St. Peter’s Basilica is the longest church in the world with an outside length of 218 m and an inside length of 186.36 m. The width of the nave is 58 m and the width on the transept is 138 m. The width of the main nave is 26 m.
The facade of the Basilica is 114.69 m wide and about 45.44 m high.
The portico is 71 m wide, 14 m deep and 19 m high. There are 5 entrances to the church from the portico.
The canopy over Peter’s tomb is 28 m high.
Dimensions of the dome: The dome has an inner diameter of 41.5 m at the base. It is slightly smaller than that of the dome of the pantheon at 43.44 m. The outside diameter is 58.9 m. The dome has a height of 133.3 m and an inside height of 117 m. The weight of the dome is estimated at 14,000 t (the dome of the Pantheon has 5,000 t).
The 1st Basilica of St. Peter · The basilica of Emperor Constantine
After the Emperor Constantine granted the Christians freedom of religion, Constantine began active construction work in Palestine and Rome under Pope Silvester I. The oldest basilica is St. John in Lateran, but the construction of the basilica over the tomb of the Apostle Peter soon began.
In order to erect the basilica with dimensions of 119 × 63 m and a height of 37 m, the burial ground on the Vatican hill was leveled and filled up.
Many early Christian and medieval churches face east to the Orient. St. Peter’s Basilica, on the other hand, faces west, with the entrance on the east side. There seems to be a simple reason for this: the burial ground on the Vatican hill, on which the basilica was built, was outside Rome. Rome lay on the other side of the Tiber in the east. The entrance to the basilica therefore faced the city.
The basilica had space for 3-4,000 people. It consisted of a five-nave building with an atrium with a four-sided colonnade, the “Garden of Paradise”. At the Basilica of St. Paul outside the walls, you can see what it might have looked like back then.
Popes were crowned in the basilica and Charlemagne was crowned emperor here in 800. With its coronation, the Holy Roman Empire came into being, which dissolved in 1806.
In 846 the Saracens ransacked the basilica and Pope Leo IV then built protective walls, the Leonine Walls. One of the walls can still be seen today. The Passetto runs from it to the Castel Sant’Angelo.
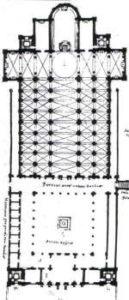
The old basilica lasted 1,200 years. After a period of neglect, a devastating fire broke out in the 15th century. At the Notre Dame fire in Paris on April 15, 2019, you could see what damage such a fire could do to such an old construction. They started thinking about consolidation.
The order went to Bernardo Rosselino. He was to cover the nave with a cross vault and build a choir. Work began under Pope Nicholas V in 1450 and was interrupted when he died in 1455.
The new St. Peter’s Basilica
Building history
Pope Julius II decided to build a new basilica in 1505. Donato Bramante won the contract with his idea of a central building in the form of a Greek cross. Work started in 1506.
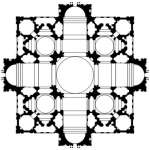
The old basilica was gradually demolished and replaced by the new construction. The new basilica was built one floor above the old basilica and the grottoes of St. Peter’s Basilica are now on the floor of the old basilica.
Julius died in 1513, Bramante in 1514.
As successor to Bramante, Raffaello Sanzio was appointed together with other architects. Raffaello returned with his plan to the layout of a three-aisled basilica.
After Raffaello’s death, Antonio da Sangallo the Younger followed in 1520 together with Balthasar Peruzzi. Antonio’s plan shows the church towers that were to be built on the right and left over the porch.
However, the work was interrupted again in 1527 due to the looting of Rome by the troops of Charles V, the “Sacco di Roma”.
In 1538 it went on under Pope Paul III. But Antonio knew that he would not see the end of the work and so he built a wooden model of his plans. The model is located under the roof of St. Peter’s Basilica and unfortunately cannot be viewed today.
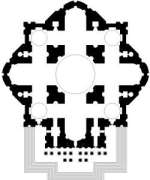
After the death of Antonio di Sangallo in 1546, Michelangelo Buonarotti followed, who was already 70 years old at the time. Michelangelo returned to the idea of the central building. In his plans you can see the reinforced pillars for the dome he designed.
Michelangelo died in 1564 and the dome was completed in 1590 by Giacomo della Porta.
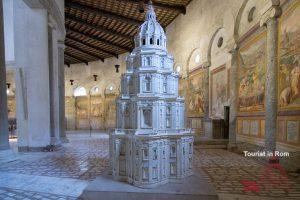
In the church of Santo Stefano Rotondo on the Caelius Hill there is a tabernacle that is based on the model of the central building planned by Michelangelo.
Santo Stefano is a round church from the 5th century and is well worth a visit.
In 1603, Pope Clement VIII commissioned the architect Carlo Maderno to complete the basilica. The three-nave longhouse was added to Michelangelo’s central building.
This corresponded to the floor plan of the old basilica and the shape of the Latin cross. Maderno also built the porch and facade. The new basilica was consecrated by Pope Urban VIII on November 18, 1626.
Steeples and bells
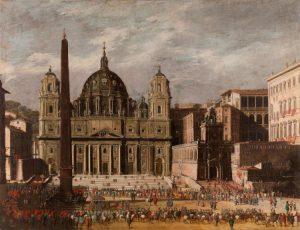
However, construction was interrupted in 1622. The extension for the steeples made the facade wider.
Bernini started to continue building the steeples. However, there were serious problems with the foundations and the steeples had to be demolished again.
The bell house is therefore under the clock on the left side of the facade. There are 6 bells in it. The oldest is the Campana della Rota from 1280 with a weight of 1,735 kg.
The second oldest is the Campanoncino from 1725 with a weight of 3,640 kg. The large bell, the Campanone, dates from 1785 and weighs 8,950 kg. The other bells are the sermon bell and the small bells on the right and on the left, called “Ave Maria” and “Campanella”.
Porch and portals
You enter the vestibule through one of the three tall lattice gates. From the right gate you come to the entrance to the dome. Go through the middle gate into St. Peter’s Basilica.
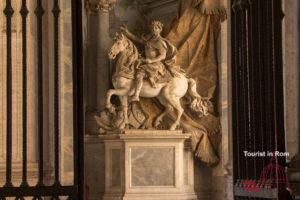
On the right side of the lobby is an entrance to the Apostolic Palace. Behind the entrance there is an equestrian statue of Emperor Constantine and the imposing Scala Regia.
On the left side of the porch there is an equestrian statue of Charlemagne, who was crowned emperor at St. Peter’s Basilica at Christmas 800.
Five portals lead from the porch to St. Peter’s Basilica. The portals are from right to left:
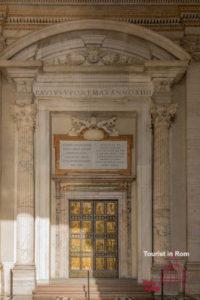
La Porta Santa: The Holy Door – The bronze door was made in 1950. It is only opened in jubilee years. Pilgrims go through the holy door to receive the anniversary discharge.
La Porta dei Sacramenti: The door of the sacraments was inaugurated on September 12, 1965 by Pope Paul VI. Through them you go to St. Peter’s Basilica in normal years. It shows the seven sacraments and the proclamation of the sacraments to humanity.
La porta del bene e del male: The door of good and evil, created between 1970 and 1977, shows bad deeds on the left and good deeds on the right. You leave St. Peter’s Basilica through this door.
La Porta della morte: The Door of Death was created in 1964. This is the door through which the Popes’ funeral procession leaves St. Peter’s Basilica. Above it shows the Descent from the Cross of Jesus and the Assumption of Mary into Heaven. In the middle you can see ears of wheat and grapes as symbols of the Eucharist, bread and wine. Death scenes are shown below.
The interior
There is so much to see in St. Peter’s Basilica that a guided tour is really worthwhile.
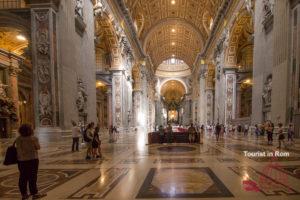
As soon as you St. Peter’s naveenter St. Peter’s Basilica, you can immediately perceive how huge the building is. The altar above Peter’s grave is far away. It is 90 meters to the first pillars that support the dome. This is almost half of the total length of the basilica of 186.36 m. The main nave is 26 m wide, 45 m high and has an area of around 4,500 m².
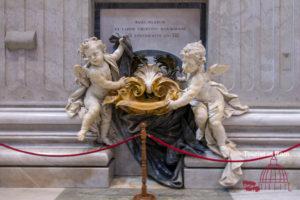
The interior of the basilica is dimensioned accordingly. The little cherubs who hold the stoups are almost 2 m high. The figures of the founders of the orders in the niches are 4.5 m high in the lower row and 5.5 m in the upper row.
There are three chapels in each of the aisles. The chapel with Michelangelo’s Pietà is just to the right of the entrance. Next to it is the chapel of Saint Sebastian and the sacrament chapel, which can only be entered for prayer. Photography is prohibited in the sacrament chapel.
In the left aisle is the baptistery with the huge baptismal font.
Next to it is the chapel commemorating the handover of the three-year-old Mary to the priests of the Temple of Jerusalem. The third chapel is the choir chapel.
The chapels are followed by the walkway around the four pillars that support the dome of St. Peter’s. It surrounds the center of the basilica, as Michelangelo imagined. There are numerous monuments and altars here.
In the left aisle, to the right of the choir chapel, is the entrance to the sacristy and treasure of St. Peter’s Basilica. These buildings are outside the basilica. If you want to have a mass read in St. Peter’s Basilica, you can order it in the sacristy.
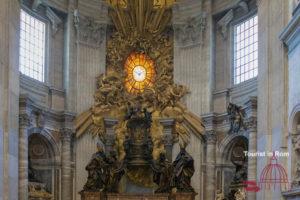
The main nave ends in the west with an apse and the beautiful window that represents the Holy Spirit. Below is the monumental throne of Peter made of gilded bronze, the Cathedra Petri. According to legend, it would be the chair of Bishop Peter. In fact, the oldest parts of the chair date from the 6th century.
The arms of the transept each end in an apse and there are several altars in them.
The statue of St. Peter
In front of the first right pillar, which sustains the dome, there is a bronze statue of the apostle Peter. Many believers touch his foot to show him their veneration and to share in his power.
The papal altar
The papal altar is above the place where the apostle Peter is said to be buried.
The gilded bronze canopy created by Bernini, the ciborium, rises above the altar. It is almost 30 meters high. The bronze was broken out of the pantheon’s panels.
The tomb of St. Peter
Imagine what Rome might have looked like in the 1st century.
The Vatican hill was far outside the city and was a cemetery. Emperor Hadrian later had his mausoleum built here on the Tiber, today’s Castel Sant’Angelo. Emperor Nero had his racetrack on the left. The apostle Peter is said to have been executed in the racecourse after the great fire of Rome and he would then have been buried on the Vatican hill.
A chapel was later built on the tomb and Emperor Constantine had the basilica built in the 4th century. The hill was leveled and the graves were leveled. Therefore, it has not been possible until today to identify the tomb of the Apostle Peter with certainty.
The grottoes
The Vatican grottoes were created by building the new St. Peter’s Basilica one floor above the old basilica. The grottoes are therefore a huge crypt, a three-aisled underground church.
A lot of mass celebrations are held in the grottoes and are then closed to the public.
An access to the grottoes is in front of the papal altar. It is the so-called confessio with access to the relics under the altar. The confessio is illuminated by 99 candelabra.
Visitors can descend to the grottoes by one of the four stairs at the four pillars that support the dome.
Many popes are buried in the grottoes. Photography is prohibited in the grottoes.
The necropolis
The necropolis is under the layer that Emperor Constantine had leveled. The first excavations took place in 1939 and the original floor of the old basilica was discovered first. Continuing to dig, extensive and well-preserved grave sites were found.
They are located at a depth of 5 to 12 meters below St. Peter’s Basilica and can only be visited with a guide. The tours are usually fully booked for several weeks in advance and it is advisable to reserve well in advance.
The minimum age to visit the necropolis is 15 years.
More about St. Peter`s
More about the Vatican
